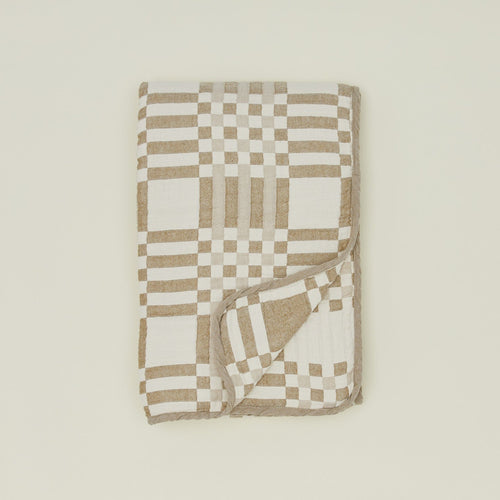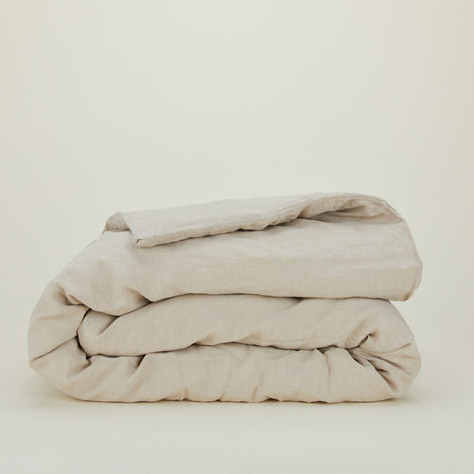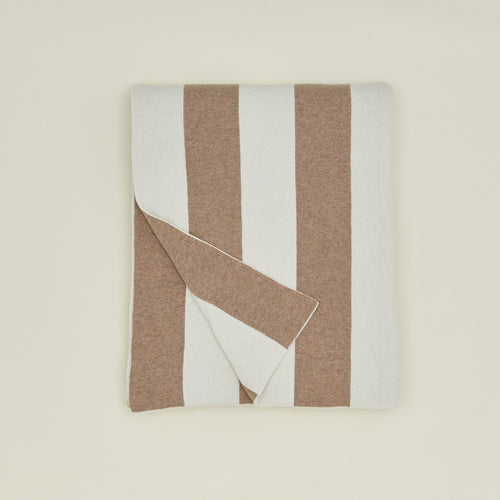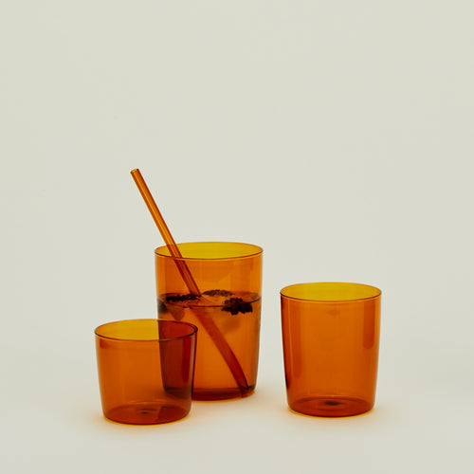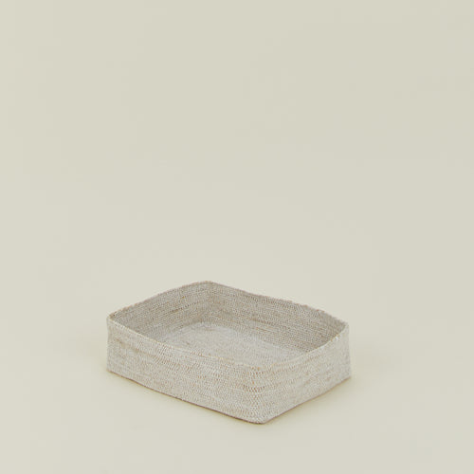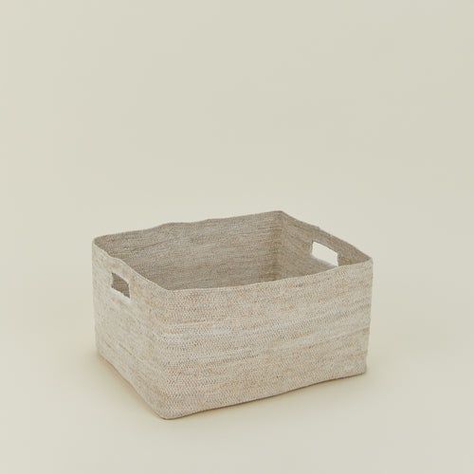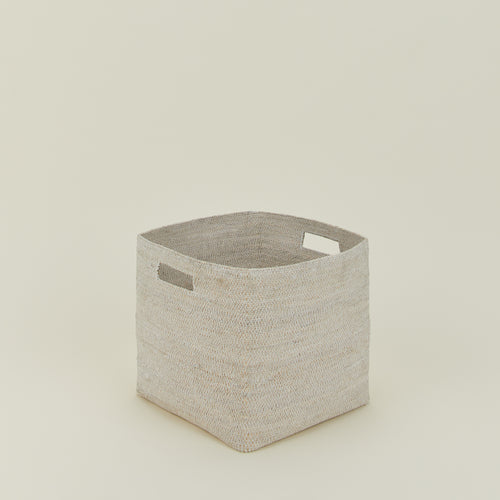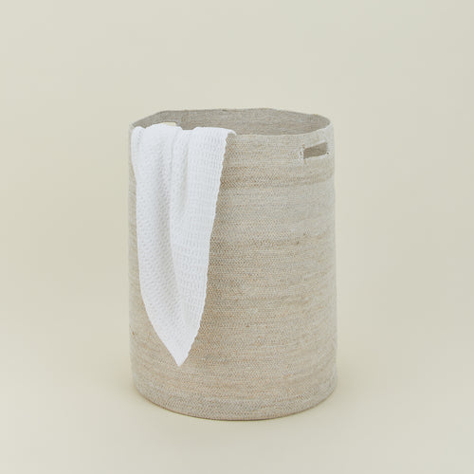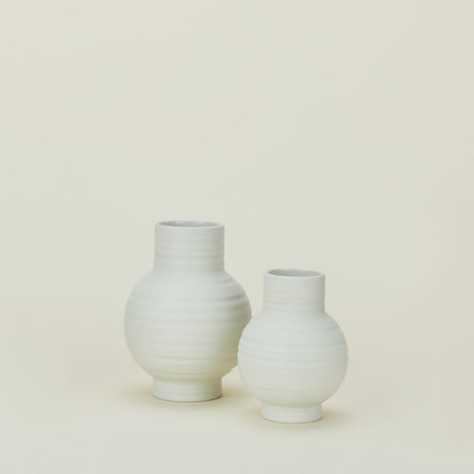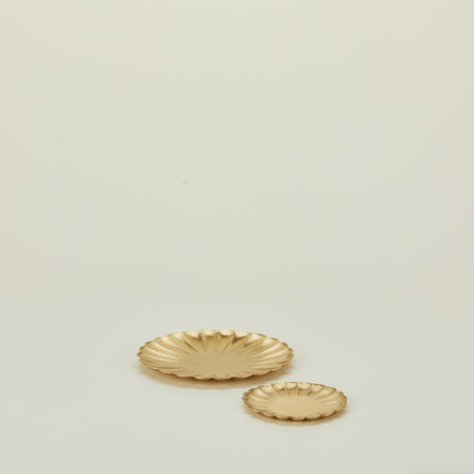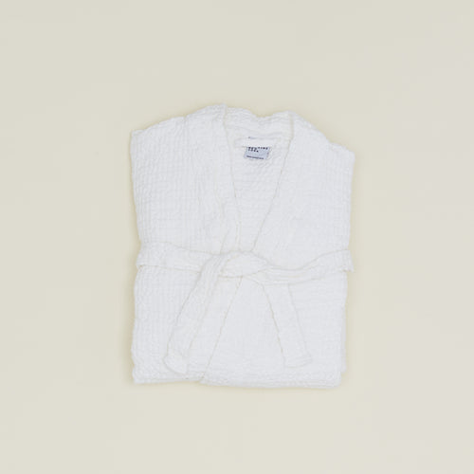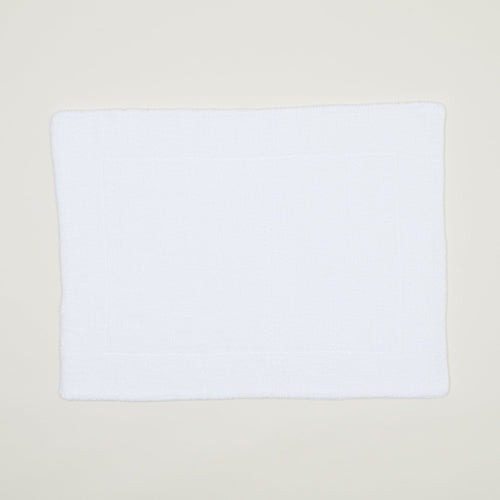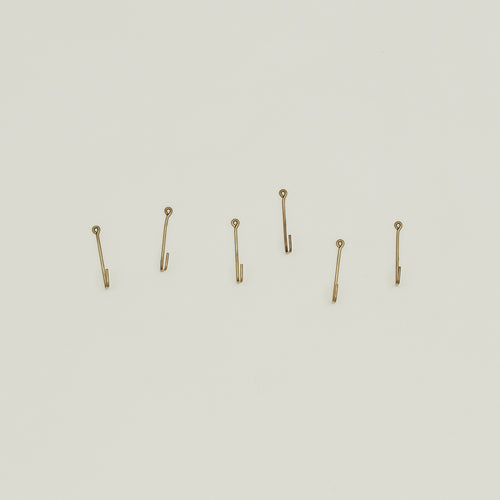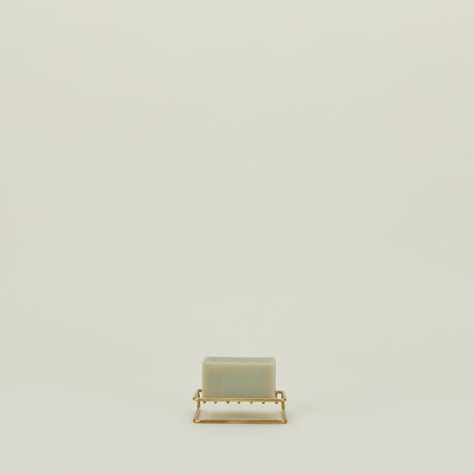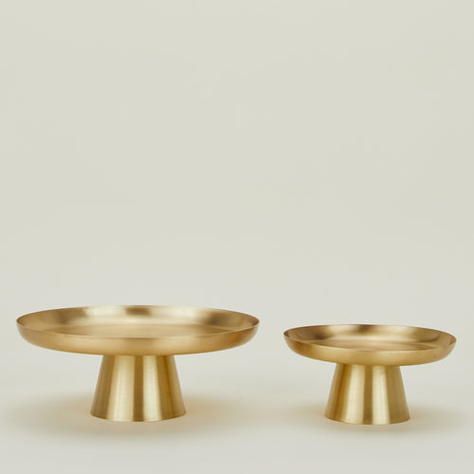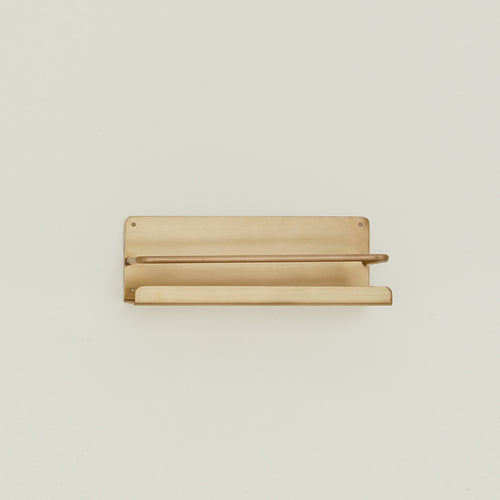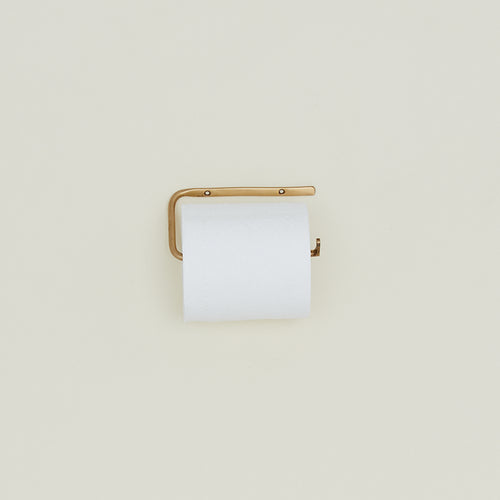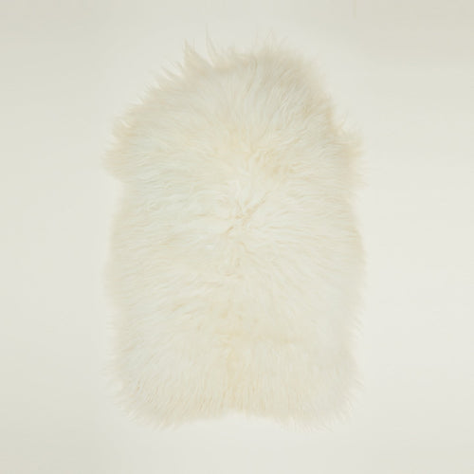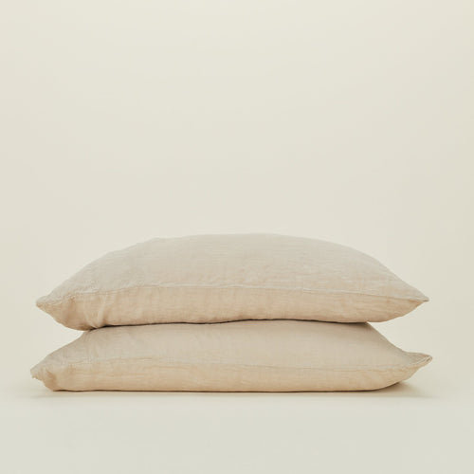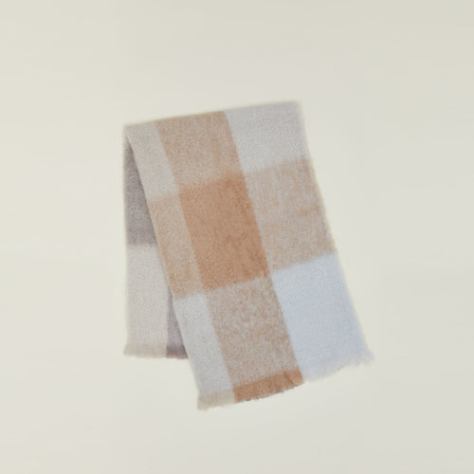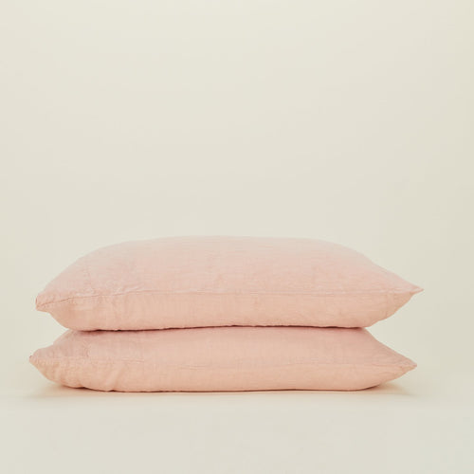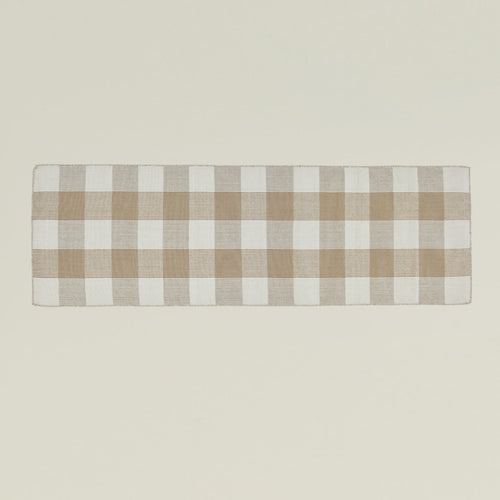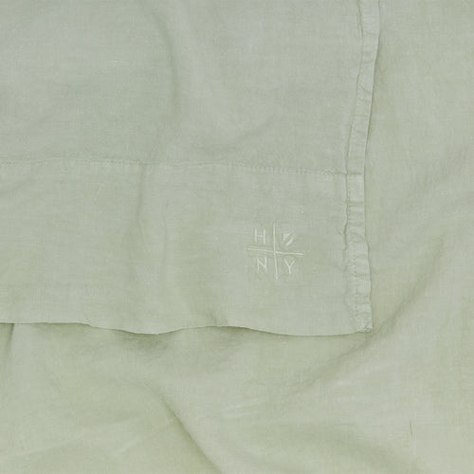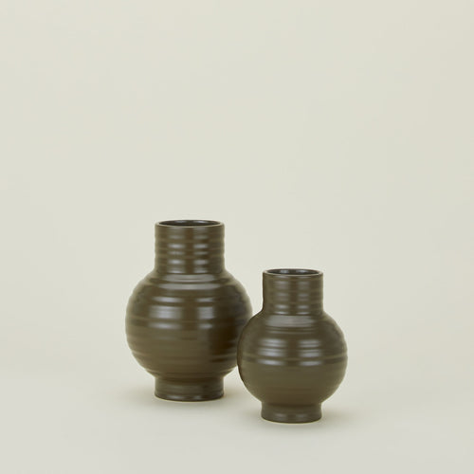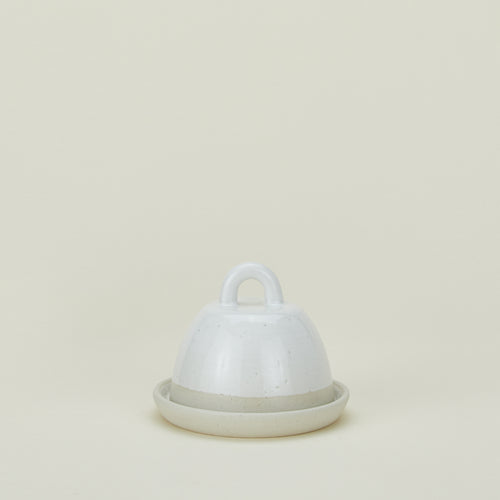Step inside the Broadway Loft, a sprawling 3,000-square-foot space reimagined as a calm, romantic retreat in the heart of Hollywood. Blending natural materials with softened industrial edges, this two-unit transformation tells a story of evolution—from moody bachelor pad to warm, welcoming home for father and daughter.
Below, we asked Laetitia Wajnapel—the talented designer behind the space (and founder of Cinquième Gauche Interiors)—to walk us through the layered design choices and quiet luxuries that make this project so memorable.

Tell us about the space. What was your overarching vision or inspiration for the Broadway Loft project?
This project is and always has been a little different from my other projects as it’s been iterative. I was first hired by my client to remodel a single unit in 2020, right in the middle of COVID. The first design was quite masculine, very moody and more of a modern bachelor pad.
A year after the first unit was completed, my client had the opportunity to purchase the adjoining unit and we strategized together how we would go about creating a 3,000 sq.ft. loft for him and his daughter. From the very first project, I’d had a great relationship with this client and so my inspiration for both units was really him and his lifestyle.
The second iteration (the one featured) is designed to be much softer, more natural and romantic, but also a spacious and welcoming place for a young girl to grow up in. The main challenge was to turn a large, open space into somewhere homely and warm, with delineated spaces for kids, adults, entertaining, sleeping and working.

How did you approach material selection throughout the home?
The original space had a lot of industrial features that I wanted to highlight but also soften, materials played a large part in this. Some of the materials were informed by the style and historical aspects of the building, some were dictated by the shapes I wanted to incorporate in the space.

The use of wood and marble stands out—can you share more about the types and finishes you chose?
It is very important for me to work with natural materials because I love how they evolve with time. They help bring character to a space. For this project, I went with Namibian white marble, white oak and unlacquered brass hardware in the kitchen, Crystallo quartzite and limestone lapidary tiles in the primary bathroom. His desk was designed as a hidden gem, built out of a single slab of green onyx. It’s another way for me to give him a little bit of the natural world right in the middle of Hollywood!

How would you describe the overall mood or energy you aimed to create in the space?
I would say calm and welcoming. This is what I aimed for anyway!
How did you balance timeless and modern elements in the space?
The materials we chose play a huge part in that, I think most of our selections are completely timeless because as I said above, those materials are ever evolving. Weirdly enough the modernity of that space comes from the vintage pieces, and the warm off-white color drench, which makes it feel like a retro-futuristic spaceship!
What role did texture play in the overall palette?
Definitely a leading role! When I design super tonal spaces like this one, texture is so important. Texture comes from the raw building materials, but also from decorative textiles and upholstery. I love a super soft alpaca or linen throw on a terry sofa next to a travertine table for example. Or unlacquered brass next to super sleek, shiny marble.

Were there any challenges you encountered during the design process?
I think you need to ask what challenge I DID NOT encounter!!! This was possibly one of the most challenging projects I ever worked on! It was the first time in this building that someone was combining two units. So there was no real precedent to what we were doing. The building is a historical building too, so there were many aspects we wanted to be super careful and mindful of. The permitting process took FOREVER. But we got there in the end and I am so happy we persevered in this insane task.
Last but not least, is there a particular detail or corner of the home you’re especially drawn to?
I really love the hidden-in-plain-sight study space, it feels great with a little breeze coming through and the noises of the city below. I also am really proud of the primary bathroom, there are so many lovely details in there.



